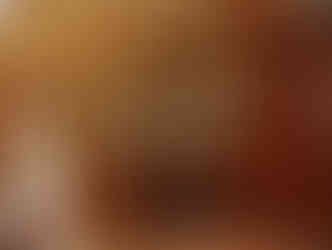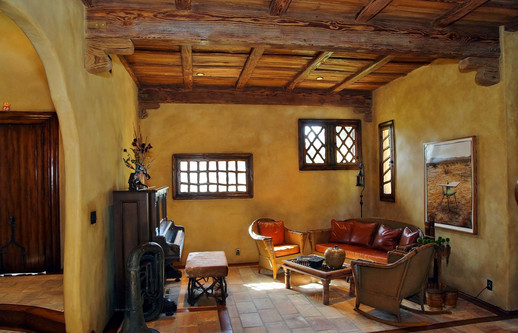THE BEVERLY HILLS WITCH HOUSE: 24/7 Halloween in the 90210
On the corner of Walden Drive and Carmelita Avenue in Beverly Hills, California lies an odd little home. Located just a few blocks from the uber-posh Rodeo Drive in a very quiet Beverly Hills neighborhood, yet smack dab in the middle of this enchanting oasis is a house that many refer to as the “Witch’s House.” It’s sloping, odd shaped roof reminiscent of a sagging witch’s hat with a pitched roof is covered in unusually-shaped dark shingles, gives the illusion of a dilapidated ginger bread house. It certainly looks out of place on the block, but is the perfect place for trick-or-treating.


Designed by Harry Oliver, an Oscar-nominated art director, never intended it to be occupied by actual human beings. He originally built the structure in Culver City as part of the Willat silent film studio. Harry Oliver helped create sets and oversaw pretty much the creative design of over 30 films from 1919 til 1938, the house is considered a “storybook house,” named so for its impeccable focus on whimsical fairytale elements that you’d expect to find in magical forests, where witches use cauldrons for potions, and fairies and elves frolick atop red and white mushrooms…or something like that. The house is known as the “Witch’s House” because of its intentionally-dilapitated architecture.
It’s actual name is “the Spadena House”. The 3,500-sq. ft building was constructed in 1921 for Willat Studios in Culver City. It was used as an office, dressing rooms, and a set for several silent films until the industry gave way to the “talkies.” The cottage was abandoned after Willat studios closed.

It moved to its current location in 1934 and became a private home. Ward Lascelle, one of the producers from Willat, was the first owner. He bought the structure because the studio was planning on demolishing it. He had owned this lot at the time, so he moved the house to Beverly Hills and turned it into a functioning home. Unfortunately, Ward Lascelle’s wife, Lillian, divorced him, won the house in the divorce settlement, and then married the butler, whose last name was Spadena. Lillian took over the house’s legacy and eventually sold it to the Green family in 1965.

Over the next few decades they would make significant changes to the interior and exterior. For instance, the moat around the house began to leak so the family filled it in, and by the time the house went back onto the market in 1997 it was in a state of considerable disrepair. It was on the market for some time because no one really wanted to live in it, and due to the value of its prime location, it was unable to immediately find a buyer uninterested in a teardown of the property. Thankfully, real estate agent Michael J. Libow purchased the cottage in 1998 and has taken wonderful care of it since. What began as a gradual renovation project 15 years ago turned into something else: Landmark #8 for the City of Beverly Hills.

In addition to restoring the property, Libow has made some incredible additions to the house. The landscaping in the front yard is purposefully bizarre, with gnarled, twisted trees and a wooden bridge crossing a mystical moat with a ceramic glass bottom. The home now looks more organic, like it’s growing up out of the ground.

There is a huge wrought iron spider web complete with a nefarious looking spider and the house is surrounded by a rickety-looking picket fence.


According to CNN the home is now the most-requested non-celebrity house in L.A.: “The whole concept is that the house should feel as if it emanated from the ground,” says Libow. Everything is carefully designed to create “a home that looks as if it’s 300 years old that really isn’t.”
Libow worked with a film production designer to make sure his overall vision was achieved. Take the rotting cedar shingles: they are dyed to look like they’d been on the home for centuries. The wavy look of the roof makes it appear as if “the home could take off at any moment,” - Witchcraft, you might say, achieved by stacking plywood underneath the shingles. When asked about his overall vision on the home, Libow commented “The home always straddled the line between cool and kitschy. In my remodel, I wanted to keep it a bit more cool and a little less kitschy. I had been to Barcelona, Spain and fallen in love with Antoni Gaudi’s sensibility. I was fascinated with how his buildings appear to emanate from the ground in an organic fashion. I wanted my home to have a similar vibe as it is such an anomaly for the flats of Beverly Hills.

I designed the home with barely a right angle in it, as I’m told that this is a sign of good Feng Shui. There’s also a nice mix of water and fire elements, which supposedly contributes to good chi, but the funky shapes of the doorways and entryways were most certainly influenced by the Gaudi structures I saw in Spain, and not by a Feng Shui master.”
A trick to remodel - but such a treat for witches everywhere!
Happy Halloween















Comments